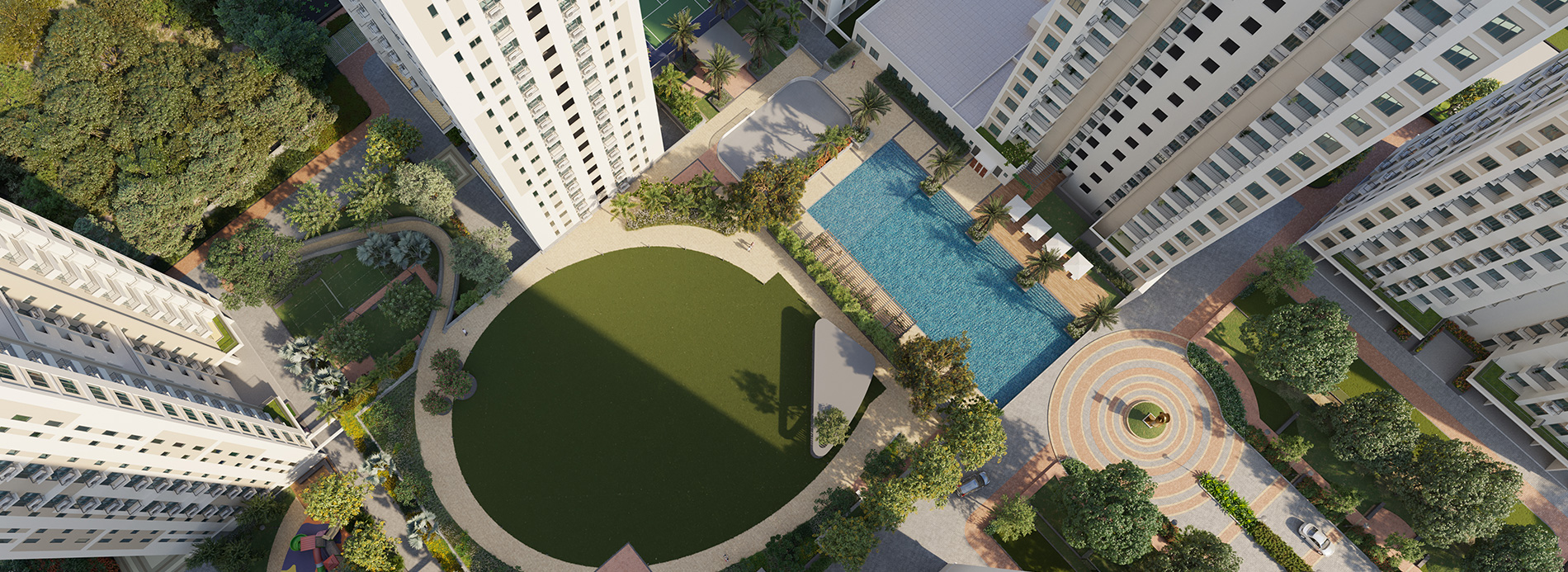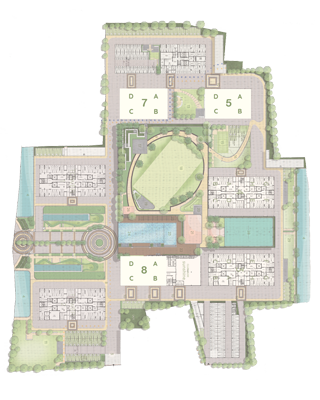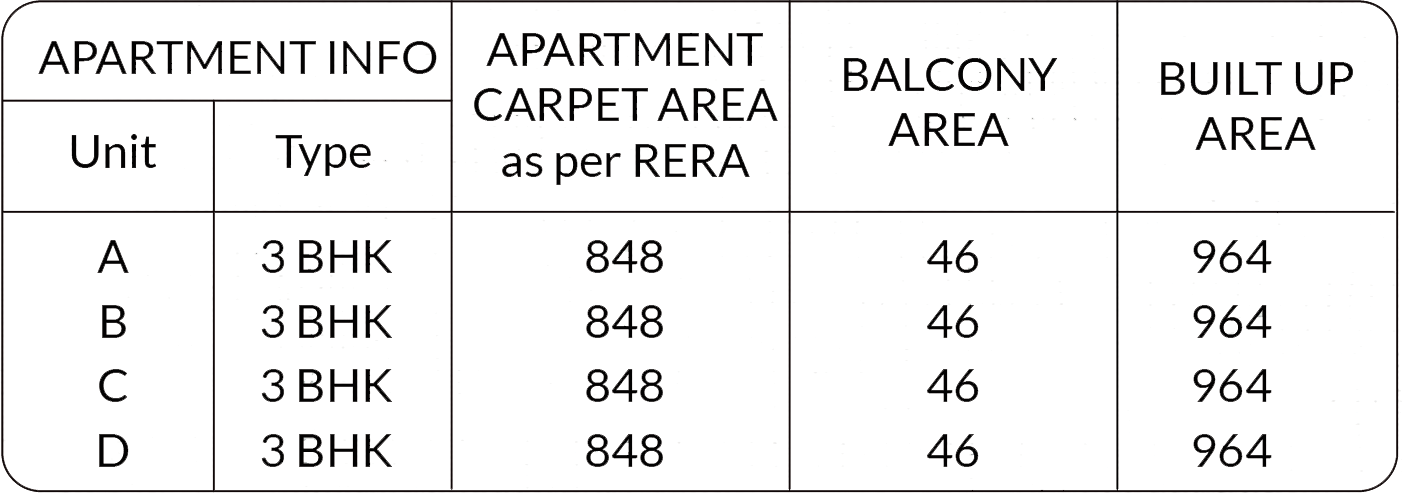



Built up area includes carpet area of the unit, cupboard, balcony/service balcony, and the wall area covering the unit. All dimensions are indicative and clear “structural dimensions”. Actual dimensions may vary due to the thickness of the plaster, skirting, ledge wall, etc.
Disclaimer: Any prospective sale shall strictly be Governed by the terms & conditions of the agreement for sale to be entered into between the parties.
Sureka Isha Zion Developers Private Limited
Dakshin Gobindopur, Kolkata,
West Bengal 700145
South City Business Park, Room No. 1102, 11th Floor,
770,Anandpur, Near Fortis Hospital, Adarsha Nagar, Kolkata 700107
Developer & Owner

Co-Owners


Project Approved By







Project Financed By
